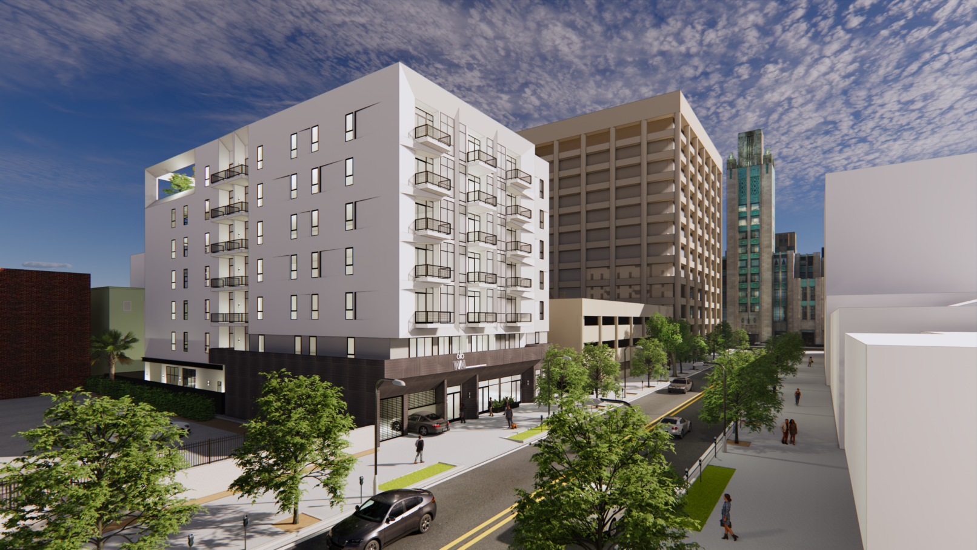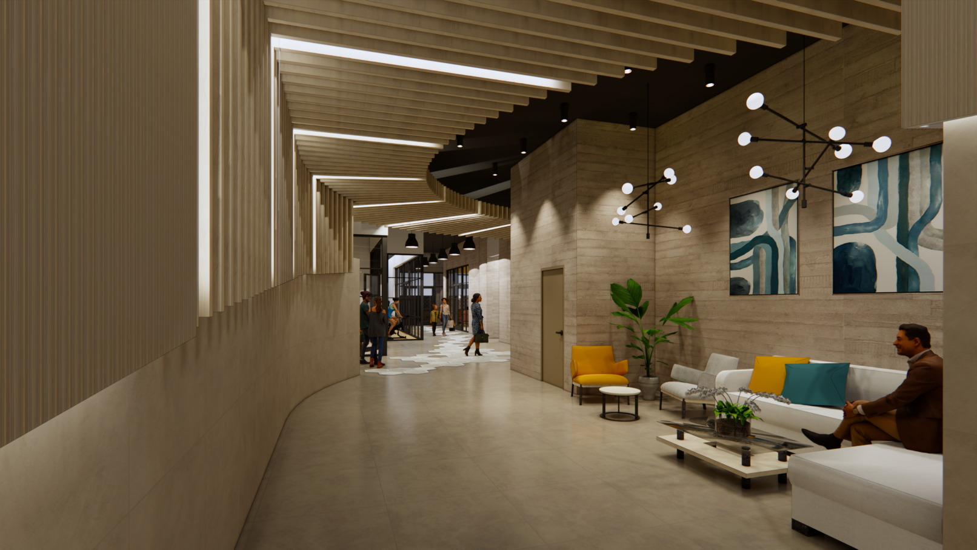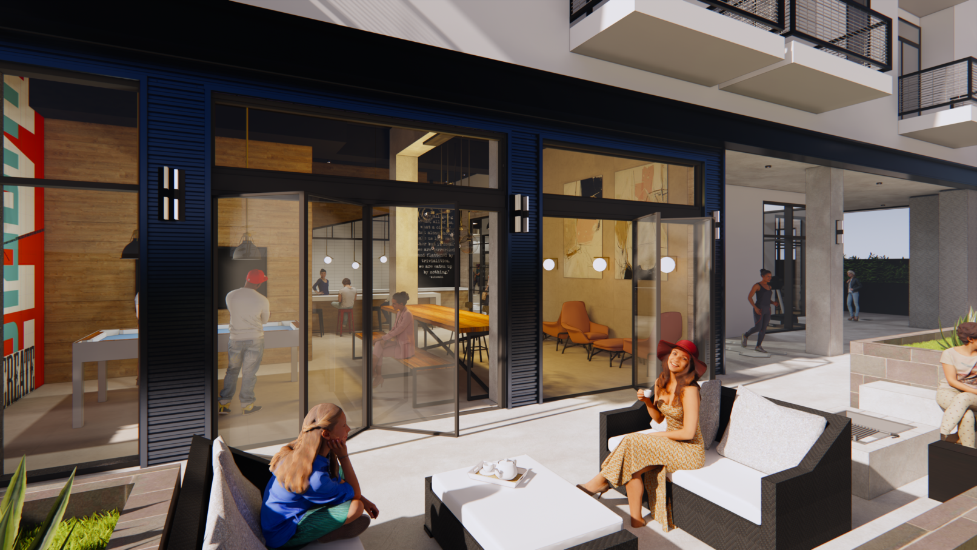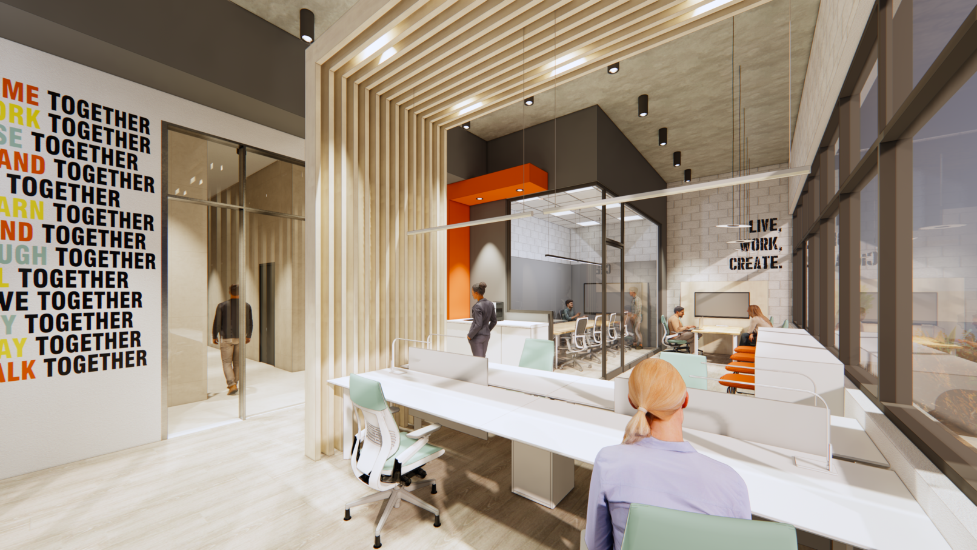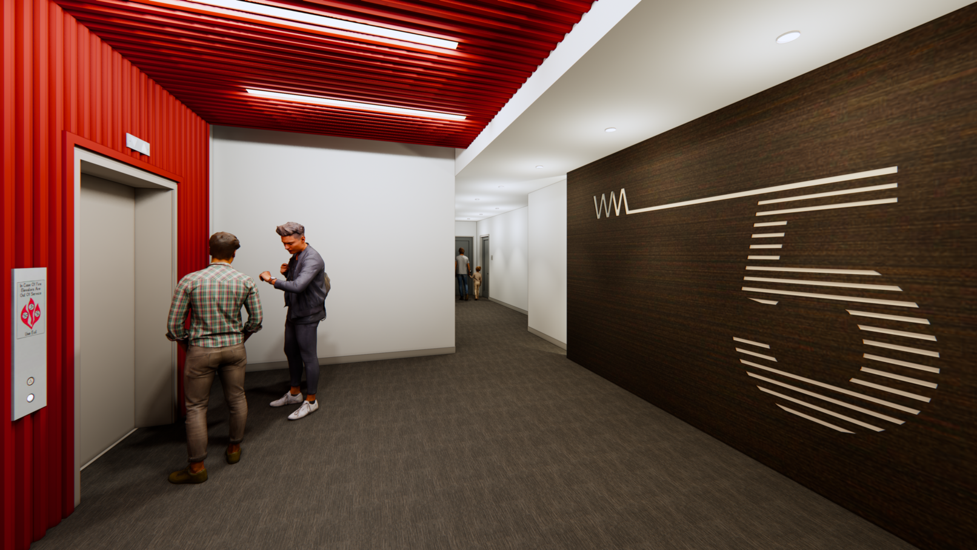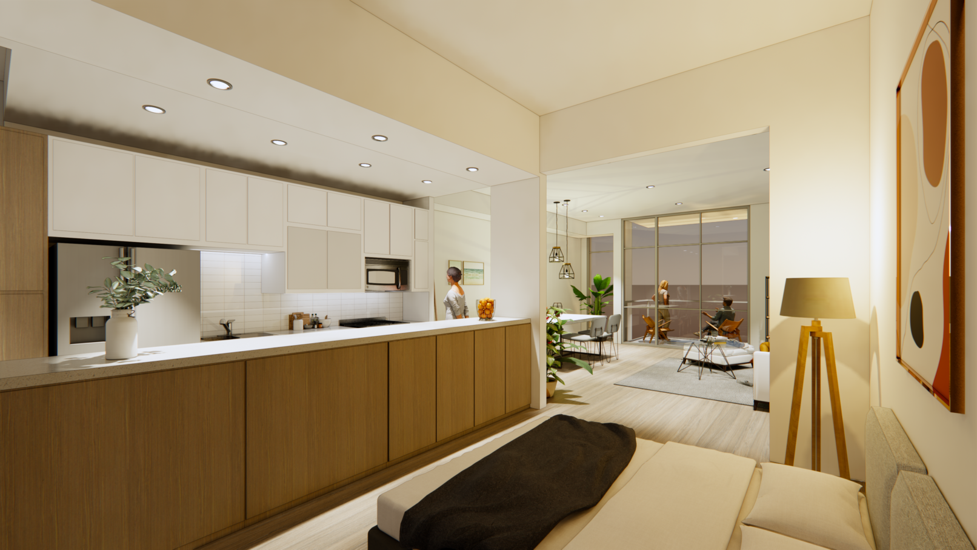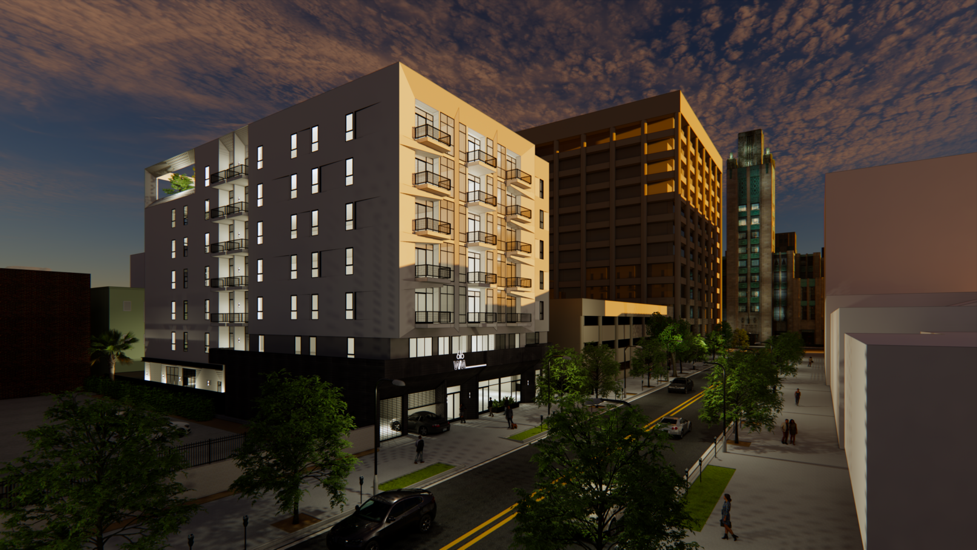616 Westmoreland Live/Work
| Scope of Work | New Construction |
| Location | Los Angeles, CA |
| Completion | Under Design |
Located in between Koreatown and Downtown Los Angeles, the project site had been prime office neighborhood that started to change. Bordered by residentials converted from office buildings and luxury high-rise apartment buildings, 616 Westmoreland Ave has a lot of architectural and planning potential that required peculiar attention to surroundings as well as its live/work designation. Though contemporary overall, this building had to retain office elements to keep cordial relationship with the block. PQNK team has efforted to bring modern elements mingled with more contemporary, trending industrial look in many ways in order to bring the live/work atmosphere throughout the building inside-out.
The building’s functionality as well as effective design solution to assuage the time/budget concerns for the international client were some of main goals of this project. To do so, prompt coordination with engineers and the client was crucial. PQNK’s client-centric philosophy could be exercised because of flexible team structure and potent team members.
We designed open layout that effectively bring industrial live/work ambience to each unit. The choice of appliance, cabinetry, hardware and architectural materials were selected carefully to accommodate that further. The building has 3 retail spaces and many amenities including rooftop deck as well as balconies for each unit. Landscape in the backside of the building is a secluded space that offers muted backdrop for tenants. And this landscape is connected by the bar area’s bi-folding doors that brings the outdoor feeling into the common space at ground level.

